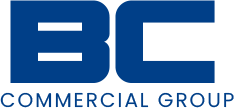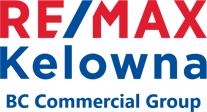4244 Beach Avenue in Peachland: Hospitality for sale : MLS®# 10335201
4244 Beach Avenue Peachland V0H 1X6
$2,849,999 Hospitality 6,967 sq. ft.
- Status:
- Active
- Prop. Type:
- Hospitality
- MLS® Num:
- 10335201
- Photos (96)
- Schedule / Email
- Send listing
- Mortgage calculator
- Print listing
Schedule a viewing:
Cancel any time.
Indulge in the extraordinary, with the opportunity to own Peachland's most iconic properties; Beach Ave Rentals, a semi-waterfront, licensed B&B, steps from Okanagan Lake. The main home features 5 bedrooms + den, 4 with full ensuites and walk-in closets, offering versatile living options for a multitude of living and guest requirements. Two expansive decks seamlessly integrate with the main living areas, providing breathtaking views of the lake and mountains. The property includes an in-law suite PLUS two self-contained suites with turn-key solutions for short or long-term accommodations. An oversized garage has plenty of space for 2 large vehicles, ATVs & Jetskis, and surprises with a bathroom, sauna, and a fully finished room with window and closet, currently being used as a classic “Man Cave”, but would be a great space for an art studio, gym, or wine tasing room. Stretching from Beach Ave to Lake Ave, the property offers and additional 8 parking spaces, RV 30 amp service, and ample street parking for convenience & flexibility. Nestled in the vibrant Peachland Gateway neighborhood, residents and visitors alike enjoy the Beach Ave boardwalk with its charming restaurants, coffee shops, boutiques, and nearby Farmers Market. Picture a life where waterfront living harmonizes with a multitude of options for living and/or generating income with over 6% CAP rate. Explore the virtual tours and floorplans for a visual journey into your dream property. (id:2493)
- Property Type:
- Hospitality
- Common Interest:
- Freehold
- Total Living Area:
- 6,967 sq. ft.647 m2
- Zoning:
- Unknown
- Taxes:
- $11,000 / -
- Community:
- Peachland
- View:
- Lake view, Mountain view, View (panoramic)
- Structure Type:
- Other
- Half Bathrooms:
- 0
- Fireplace:
- No
- Water:
- Municipal water
- Sewer:
- Municipal sewage system
- Fence Type:
- Fence
- Lot Frontage:
- 74'22.6 m
- Lot Size:
- 11,326 sq. ft.1,052 m2
- Lot Details:
- 0.26
- Lot Features:
- Level lot
- Parking:
- Attached Garage, RV, See Remarks
- Total Parking Spaces:
- 11
- Photo 1 of 96
- Photo 2 of 96
- Photo 3 of 96
- The ""Gem"" of Peachland's waterfront
- Photo 5 of 96
- Photo 6 of 96
- Photo 7 of 96
- Photo 8 of 96
- Photo 9 of 96
- Photo 10 of 96
- Photo 11 of 96
- Beach suite patio gazebo & BBQ area
- Rear entrance
- View from Lake suite balcony
- Photo 15 of 96
- Photo 16 of 96
- Photo 17 of 96
- Photo 18 of 96
- Photo 19 of 96
- Photo 20 of 96
- Photo 21 of 96
- Photo 22 of 96
- Photo 23 of 96
- Photo 24 of 96
- Photo 25 of 96
- Photo 26 of 96
- Photo 27 of 96
- Tons of extra on-site parking
- Views from the main floor deck
- Photo 30 of 96
- Photo 31 of 96
- Photo 32 of 96
- Photo 33 of 96
- Photo 34 of 96
- Photo 35 of 96
- Photo 36 of 96
- Photo 37 of 96
- The beautiful Peachland Boardwalk right outside your door
- Photo 39 of 96
- Main house kitchen with all new appliances
- Photo 41 of 96
- Photo 42 of 96
- Photo 43 of 96
- Main floor living area
- Photo 45 of 96
- Photo 46 of 96
- Man floor family room
- Photo 48 of 96
- Main floor primary with 5pc ensuite
- Photo 50 of 96
- Photo 51 of 96
- Photo 52 of 96
- Main floor office
- Photo 54 of 96
- Photo 55 of 96
- Photo 56 of 96
- Photo 57 of 96
- Upper bedroom #1 with full ensuite
- Bed #1 ensuite
- In-law suite kitchen
- Upper bedroom #2 with full ensuite
- Bed #2 ensuite
- Photo 63 of 96
- Upper floor half bath
- Photo 65 of 96
- Photo 66 of 96
- Upper living area
- Upper floor bedroom #3
- Upper bedroom #4 with full 5pc ensuite
- Bed #4 ensuite
- Photo 71 of 96
- Photo 72 of 96
- Main home laundry
- Photo 74 of 96
- Photo 75 of 96
- Photo 76 of 96
- Photo 77 of 96
- Photo 78 of 96
- Lake Suite living area
- Lake suite full kitchen
- Photo 81 of 96
- Lake suite bedroom #1
- lake suite bedroom #2
- Lake suite full bath with laundry
- Beach suite living area
- Beach suite kitchenette
- Beach suite dining
- Beach suite bedroom #1
- Beach suite full bath with laundry
- Beach suite bedroom #2
- Main Floor
- Upper level
- Main house laundry
- Lake Suite
- Beach Suite
- Garage
Video Tour Website
Larger map options:
Listed by Royal LePage Kelowna
Data was last updated April 3, 2025 at 05:15 PM (UTC)
- Larry Berisoff
- RE/MAX KELOWNA
- 250-878-7417
- Contact by Email
- Brady Berisoff
- Re/Max Kelowna
- 250-300-7497
- Contact by Email
REALTOR®, REALTORS®, and the REALTOR® logo are certification marks that are owned by REALTOR®
Canada Inc. and licensed exclusively to The Canadian Real Estate Association (CREA). These
certification marks identify real estate professionals who are members of CREA and who
must abide by CREA’s By‐Laws, Rules, and the REALTOR® Code. The MLS® trademark and the
MLS® logo are owned by CREA and identify the quality of services provided by real estate
professionals who are members of CREA.
The information contained on this site is based in whole or in part on information that is provided by
members of The Canadian Real Estate Association, who are responsible for its accuracy.
CREA reproduces and distributes this information as a service for its members and assumes
no responsibility for its accuracy.
Website is operated by a brokerage or salesperson who is a member of The Canadian Real Estate Association.
The listing content on this website is protected by copyright and
other laws, and is intended solely for the private, non‐commercial use by individuals. Any
other reproduction, distribution or use of the content, in whole or in part, is specifically
forbidden. The prohibited uses include commercial use, “screen scraping”, “database
scraping”, and any other activity intended to collect, store, reorganize or manipulate data on
the pages produced by or displayed on this website.
powered by myRealPage.com



